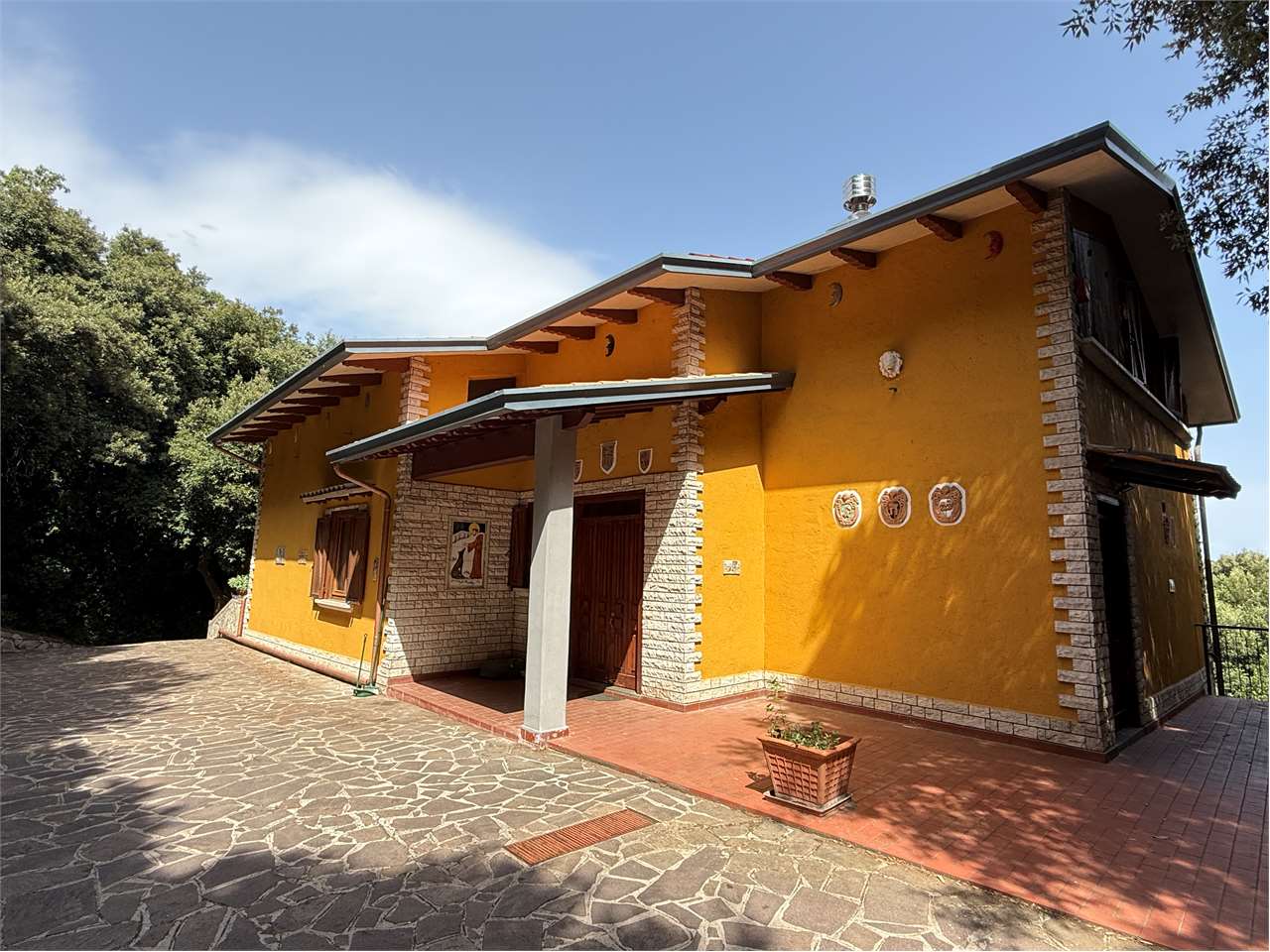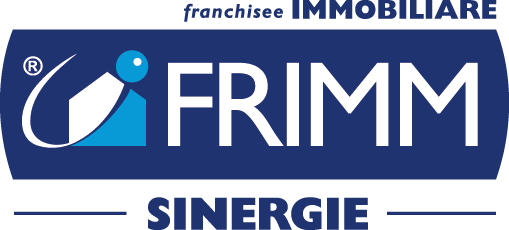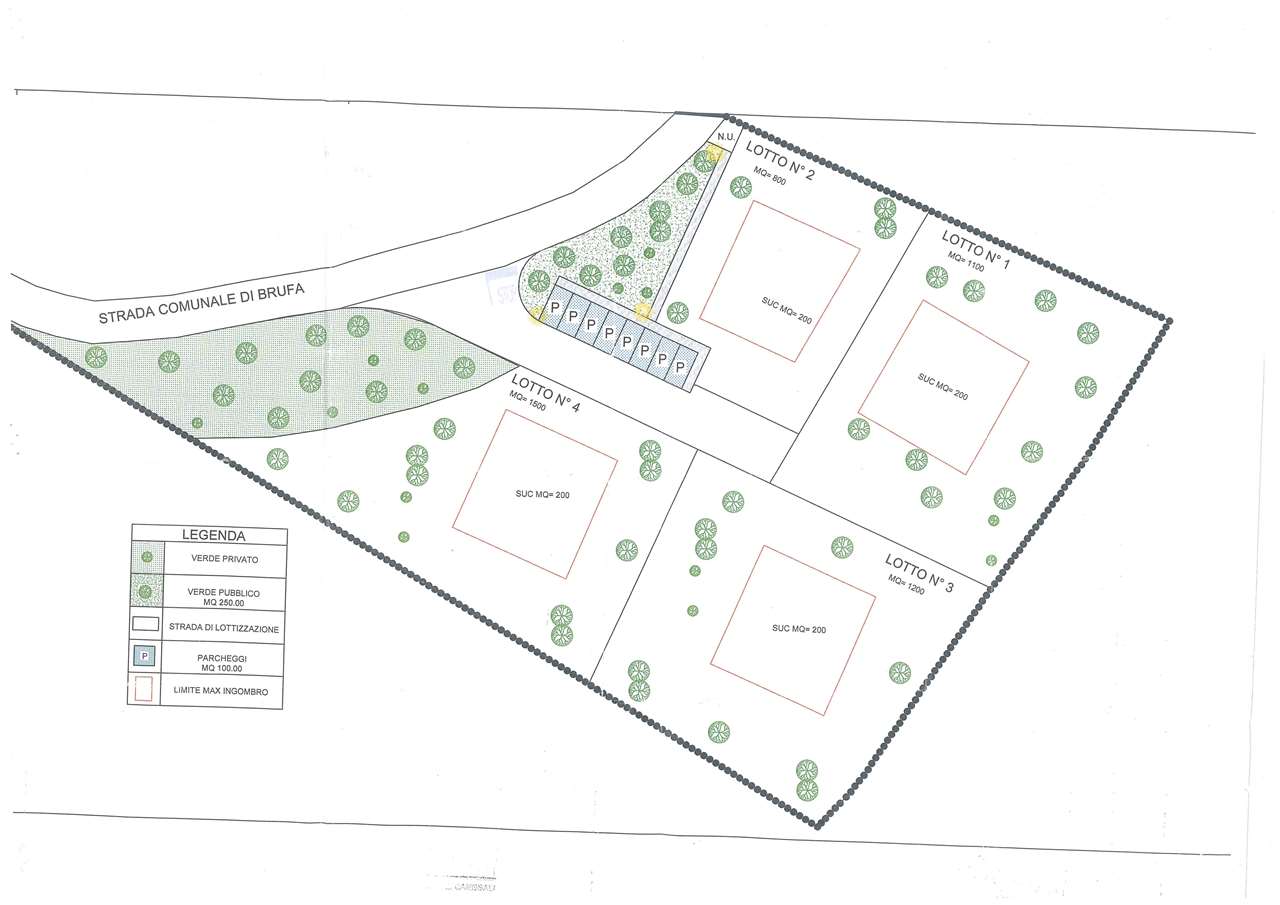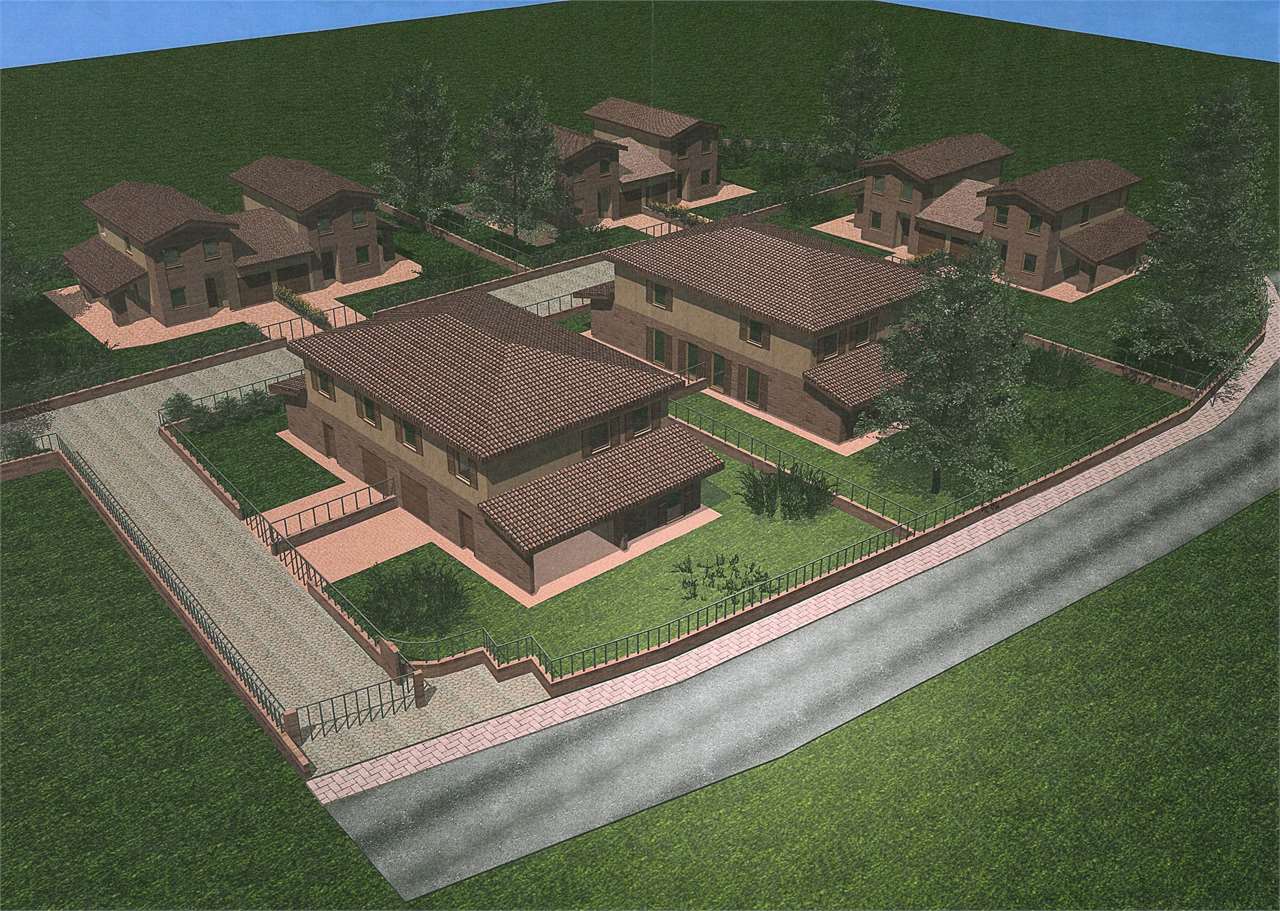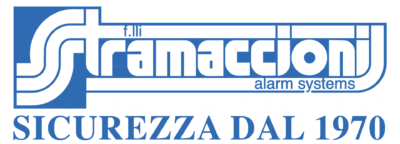Detached villa Colle della Trinità
330,000 €Description
Perugia, Colle Della Trinità, in a hilly area surrounded by a green holm oak forest, yet close to all major amenities, we have a detached villa partially built in 1987 and expanded in 1998 with a raised roof and an attic. The villa, approximately 525 square meters in total, is spread over four levels and is fully fenced with paving, gardens, and woodland. It covers a total area of approximately 5,760 square meters. It stands out from most villas in the area because it is not directly adjacent to the main road and ensures maximum privacy, being connected to it by a tree-lined avenue approximately 50 meters long. Large paved outdoor spaces, starting from the ground floor entrance, wrap around the building up to the garage level, offering parking for up to 10 cars. The villa enjoys excellent exposure, with both long sides facing east and west. From the garage area, a road descends toward the holm oak grove, offering large living spaces equipped with lighting and an open space suitable for a swimming pool. The road ends at the villa's second entrance, which connects to a local road. The holm oak grove offers a feeling of total immersion in nature. The woodland, which hasn't been cleared for years, offers a breathtaking panoramic view from the ground floor of the villa. The entire property is fully fenced with two access gates and a third gate separating the holm oak grove from the main house. Originally built as a single residence connected by internal stairs, it is now divided into three independent units comprising an attic, a ground floor, and a basement, the latter with two open sides. The internal staircase, only partially filled, can be easily reopened to reunite the ground and basement levels. Description of the villa's floors: - Second floor below street level, approximately 69 sq m. + approx. 45 sq m: Warehouse with independent entrance, plus a garage with sliding glass doors, which can also be used as a lemon house. - First floor below street level with two open sides, approx. 132 sq m: Apartment with entrance to a rustic living room with fireplace, eat-in kitchen, bathroom with window, a large storage room, and a double bedroom; in addition, a cellar, a crawl space, a utility room, an outdoor storage room, and a large terrace of approx. 50 sq m. The large terrace, ideal for dinners with friends surrounded by nature, could also be equipped with a pergola/gazebo, given its size. - Ground floor, approx. 126 sq m: Entrance porch to the ground-floor apartment, large living room, eat-in kitchen, approx. 9 sq m terrace with views of the Ellera Valley and a partial view of the Assisi area, hallway, three bedrooms, and a bathroom with window. - First floor attic, approximately 153 sq m: separate entrance on the ground floor, staircase leading to the first floor, large living room, eat-in kitchen, bedroom, and bathroom with window. Classic late 1980s-style finishes include a wooden front door, wooden doors, double-glazed wooden window frames, and thermal/acoustic insulation. The ground floor and attic floors are parquet, while the kitchens, bathrooms, basement, and basement floors feature single-fired tiles. All systems comply with current regulations at the time of installation, including plastic plumbing. An excellent solution for families who wish to live with their children and parents, close to the city and its amenities, yet enjoy complete privacy while being immersed in nature, guaranteed by the property's own holm oak forest and those of neighboring properties. It is particularly suitable for families with children who can enjoy playing safely, away from the main road. On summer evenings, the balconies are often caressed by a gentle breeze, which, thanks to the natural surroundings, allows the villa to be inhabited even without air conditioning. The property is being sold at a particularly attractive price (excluding the value of the woods, fence, and all the paving stones - approximately €500/sq m) compared to similar offers in the area. Unretouched photos - description not generated by AI. All property information has been provided in good faith by the owner and does not constitute a contractual element; therefore, the real estate agent assumes no liability. For further information, please contact Michele Merli at 335.5636.517
Features
Additional Details
- Immobile
- Vani: 11
- Energetic Class: F
- Dimensioni immobile: 455 M2
- N. Bagni: 3
- Tot. Camere: 5
- N. Box Auto: 1
- Mq Cantina: 131
- N. Balconi: 1
- Mq Balconi: 9
- Mq Taverna: 70
- Terrazzi: 1
- Mq Terrazzo: 50
