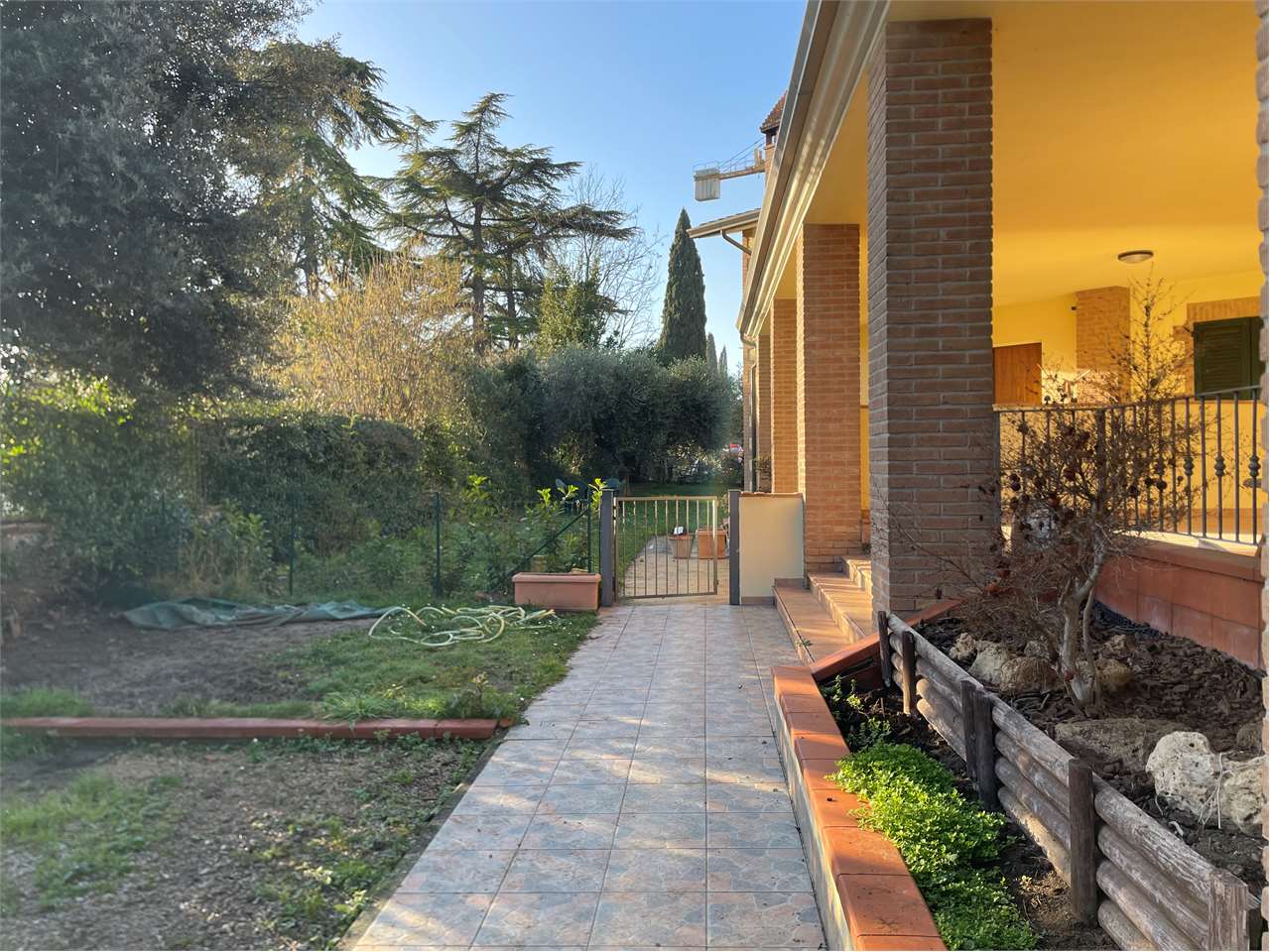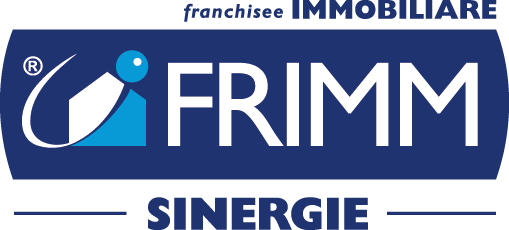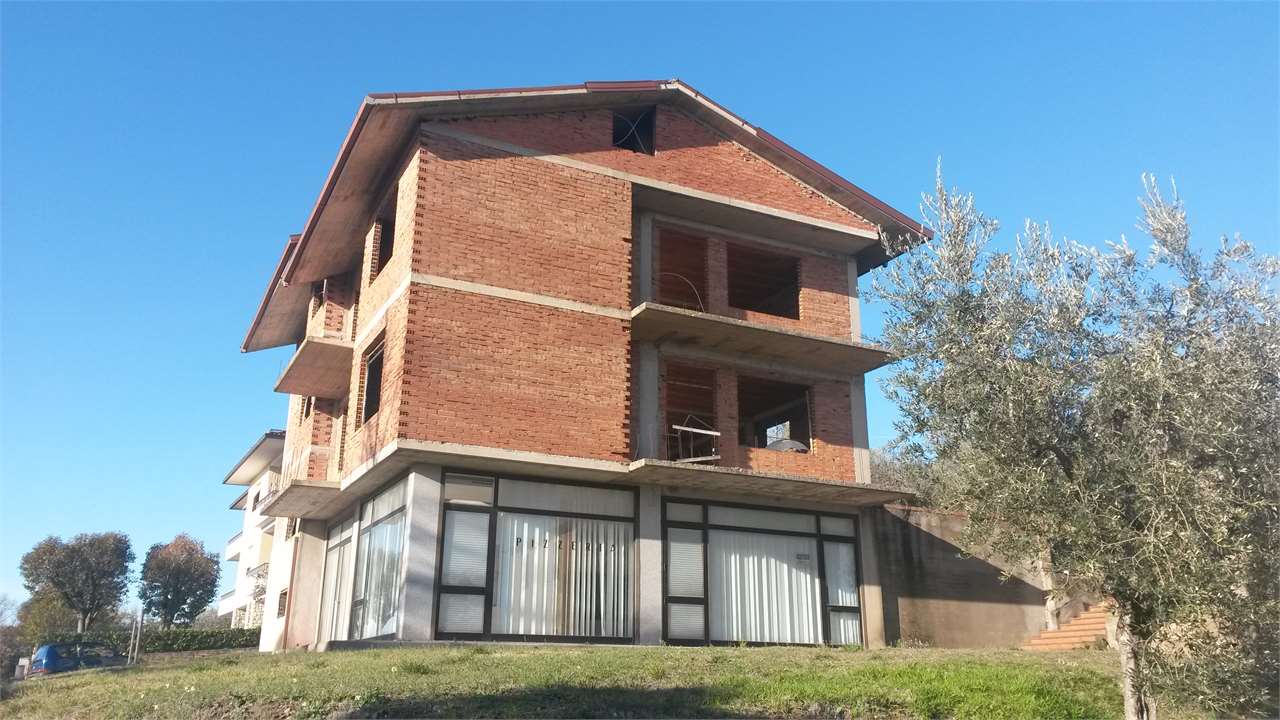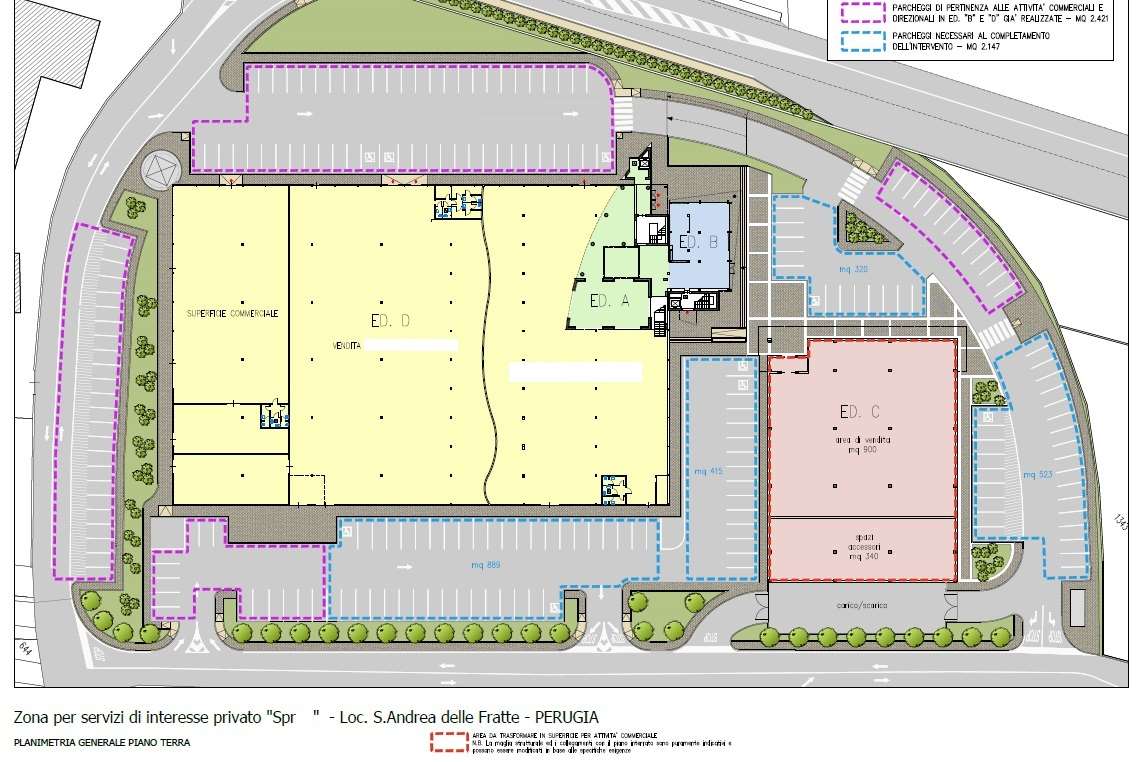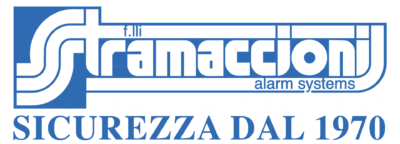Family House
350,000 €Description
Strozzacapponi, in a residential area, quiet, but well connected to the main communication routes, close to the main services, about 2 km from the Santa Maria Della Misericordia hospital, we have a portion of a semi-detached villa with a large square footage, divisible into two apartments of approximately 115 sqm each. The villa was built in 2002 and is arranged on three levels, for a total square footage of approximately 350 sqm; it is completely fenced with paving and a garden of approximately 350 sqm, and it is composed as follows: - Basement floor of approximately 115 sqm: large rustic living room with kitchenette, fireplace, and toilet/laundry room. - Ground floor of approximately 115 sqm: Entrance porch, large living room with kitchenette and chimney for a possible fireplace, three double bedrooms, two bathrooms, both with windows, small terrace. - Attic first floor of approximately 115 sqm: entrance, living room with kitchenette, panoramic terrace, 3 bedrooms, and two bathrooms. High-quality finishes, all floors are in gres, armored door, lacquered wooden doors, wooden windows with double thermal and acoustic cutting glass, aluminum shutters, the ground floor apartment is equipped with a heat pump with split units in the living area and in the sleeping area. For further information, contact Michele Merli at 335.56.36.517 All the data provided regarding the property have been given in good faith by the owner and do not constitute a contractual element, therefore the real estate agent assumes no responsibility. Price € 350,000.00 Energy class: "G" I.P.E. 240,050 Kwh/sqm yearly
Additional Details
- Immobile Residenziale
- Vani: 8
- Energetic Class: G
- Dimensioni immobile: 350 M2
- Piano Condominio: 2
- N. Bagni: 4
- Tot. Camere: 6
- Terrazzi: 1
