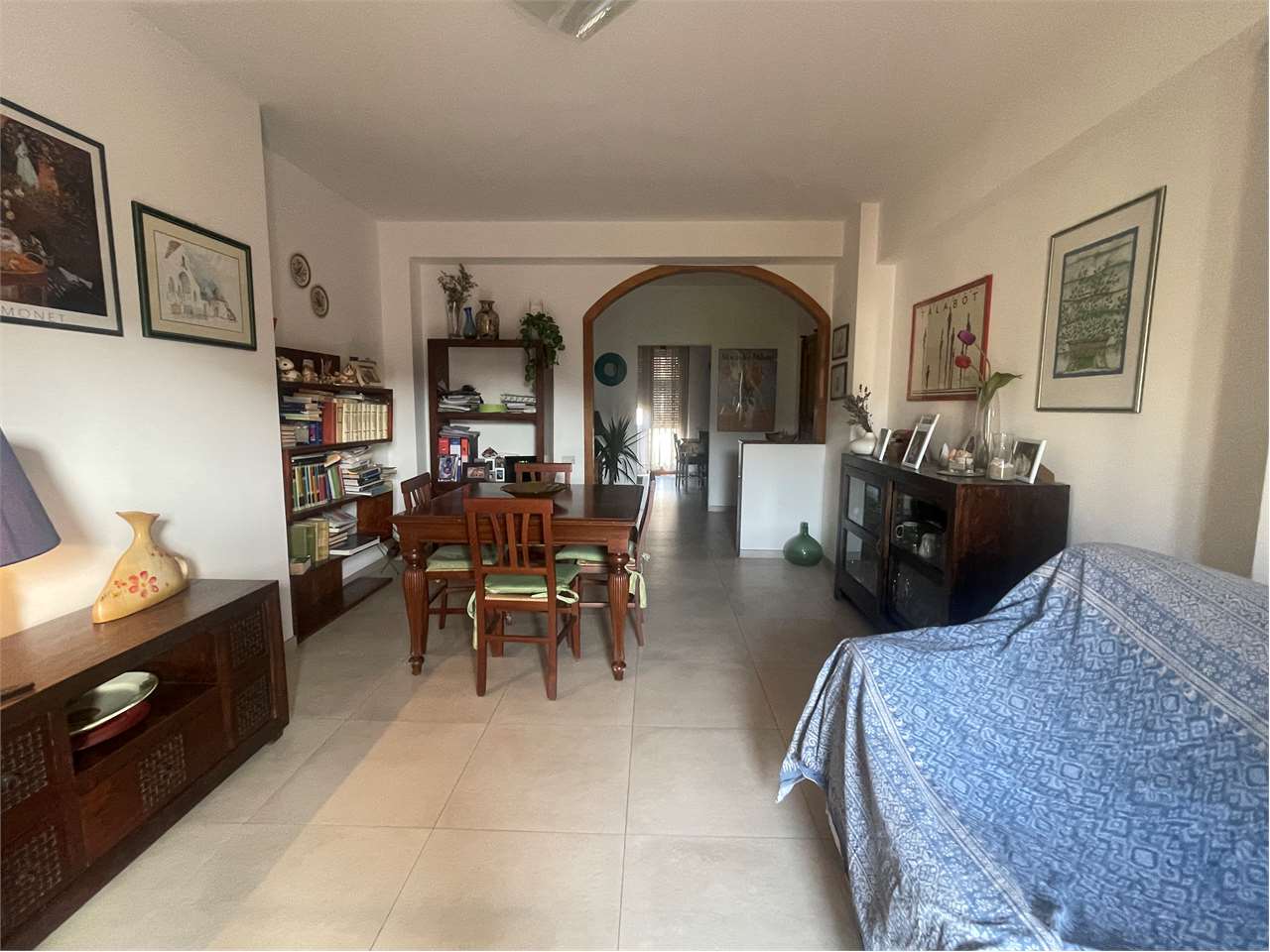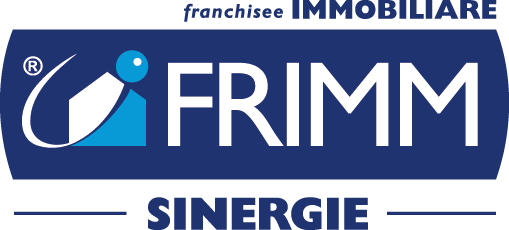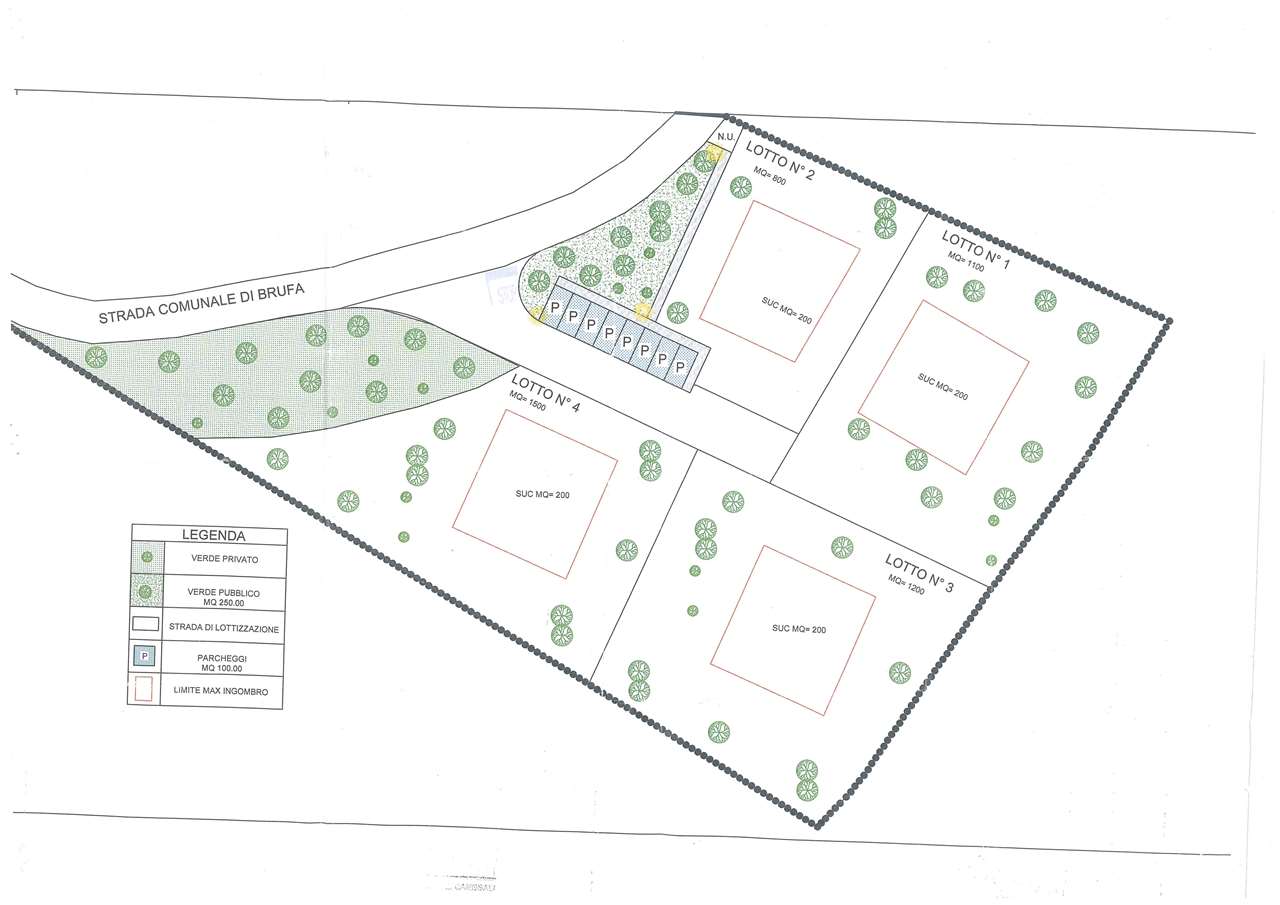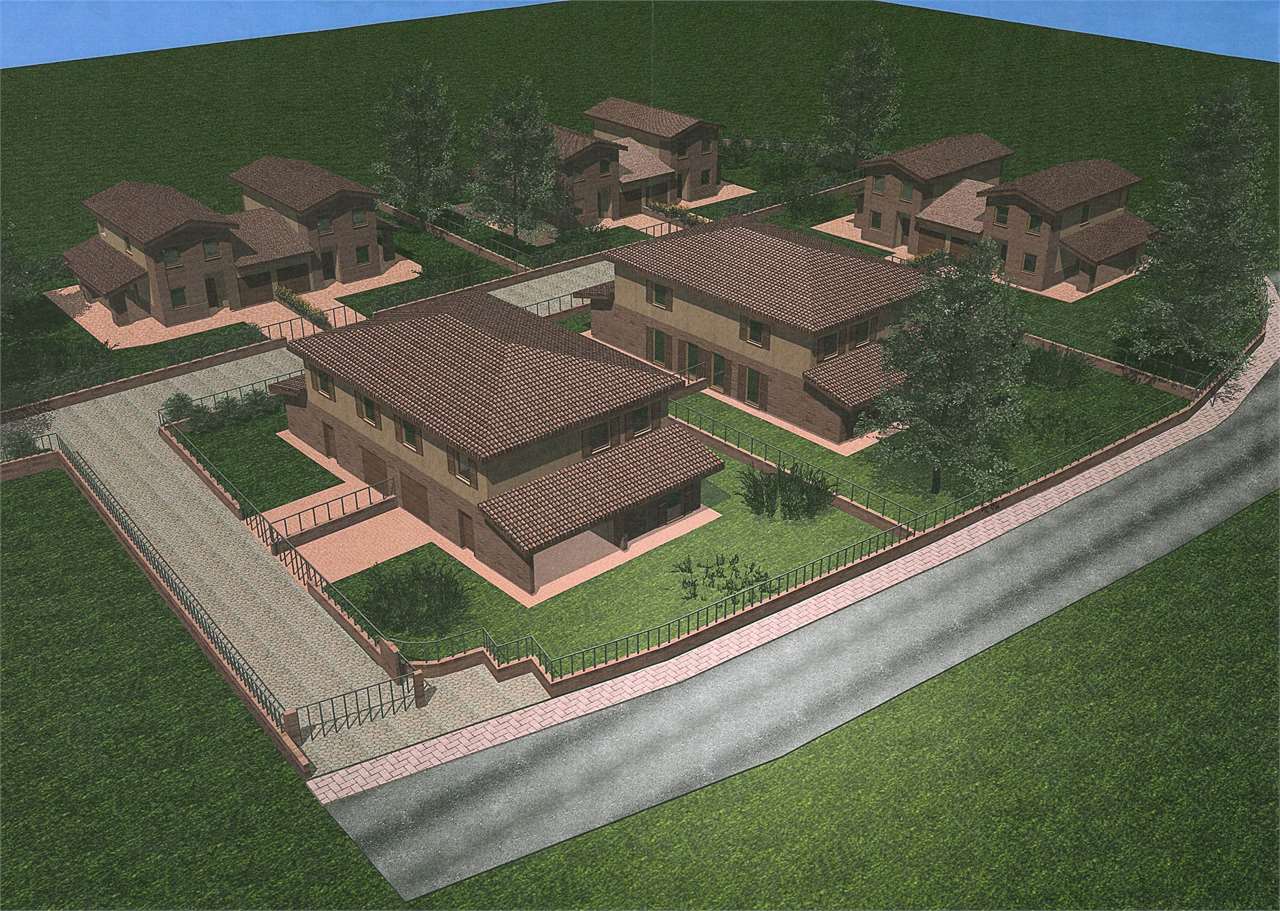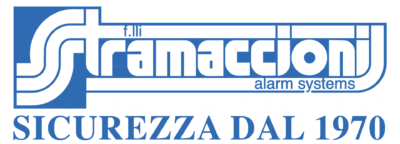Appartamento ristrutturato con tre camere
198.000 €Descrizione
San Sisto, parte alta vicino all'ospedale, in palazzo a mattoncini con ascensore, del 1978, disponiamo di appartamento posto al piano sesto di mq 115 ca. con garage di mq 20 ca.. L’appartamento è così composto: ingresso, grande soggiorno, cucina abitabile, 2 camere matrimoniali, cameretta, ripostiglio, bagno con doccia e finestra, wc con doccia, 2 terrazzi, uno lato cucina mentre l'altro, abitabile, lato soggiorno. L'appartamento è stato completamente ristrutturato nel 2022, rifatti tutto l'impianto idrico, i pavimenti della parte giorno e dei bagni, oltre i rivestimenti; le porte sono in legno, gli infissi in legno con serrande in PVC, i pavimenti sono in gress porcellanato nel reparto giorno e nei bagni, mentre in parquet nella zona notte, il riscaldamento è centralizzato del tipo nuova generazione con conta calorie per il consumo autonomo del riscaldamento. Sono stati rifatti i cordoli, terrazzi e l'impermeabilizzazione di tutto il piazzale condominiale. Per richiesta informazioni o per fissare un appuntamento, contattare Michele Merli 335.5636.517 Tutti i dati indicati relativi all'immobile sono stati forniti in buona fede dal proprietario e non costituiscono elemento contrattuale, pertanto l’agente immobiliare non si assume nessuna responsabilità
Accessori
Maggiori dettagli
- Immobile Residenziale
- Vani: 5
- Classe Energetica: G
- Dimensioni immobile: 115 M2
- Piano Condominio: 7
- N. Bagni: 2
- Tot. Camere: 2
- Camere Singole: 1
- N. Box Auto: 1
- Terrazzi: 2
- Mq Terrazzo: 20
