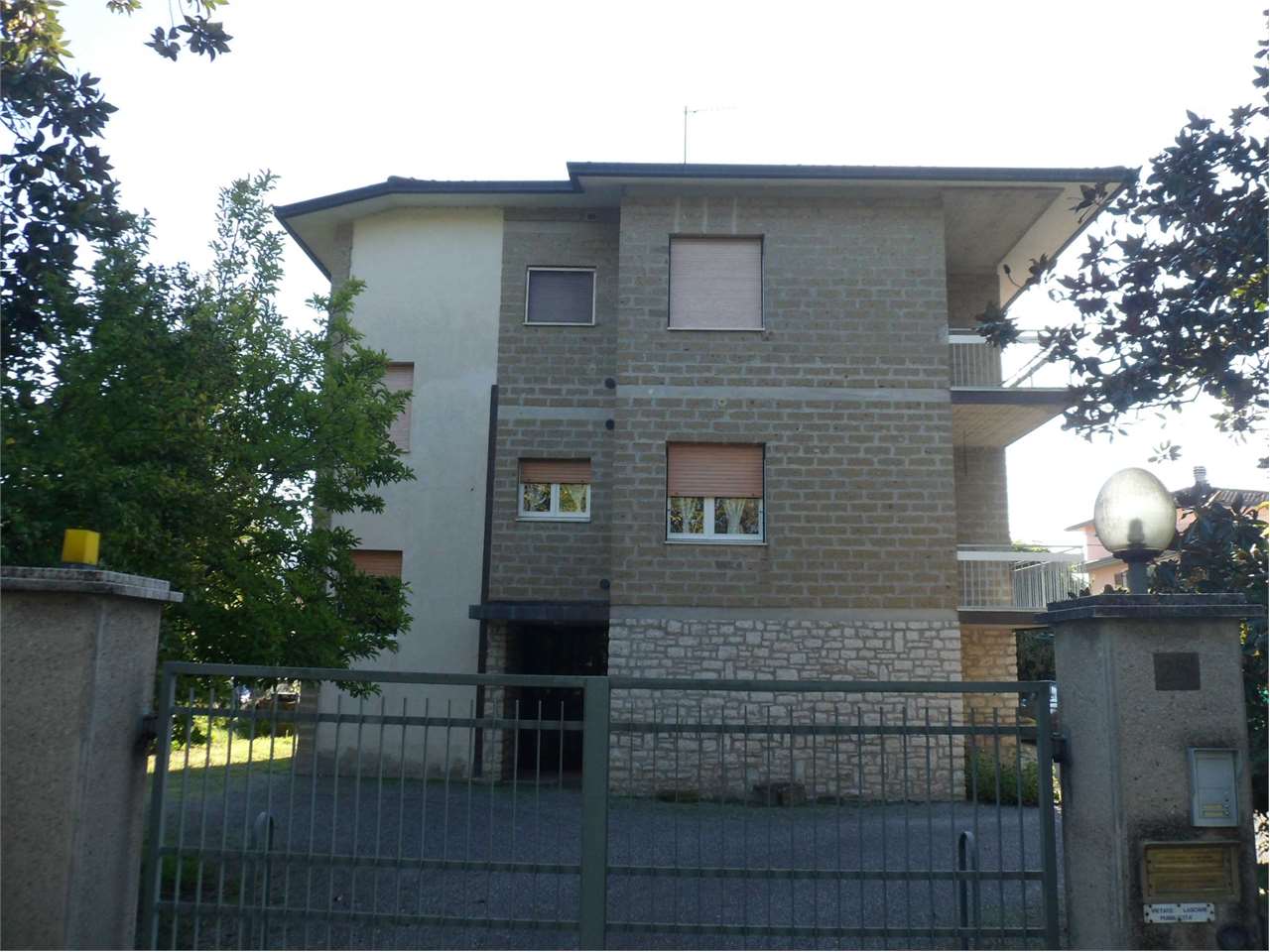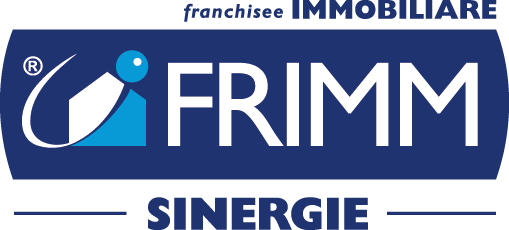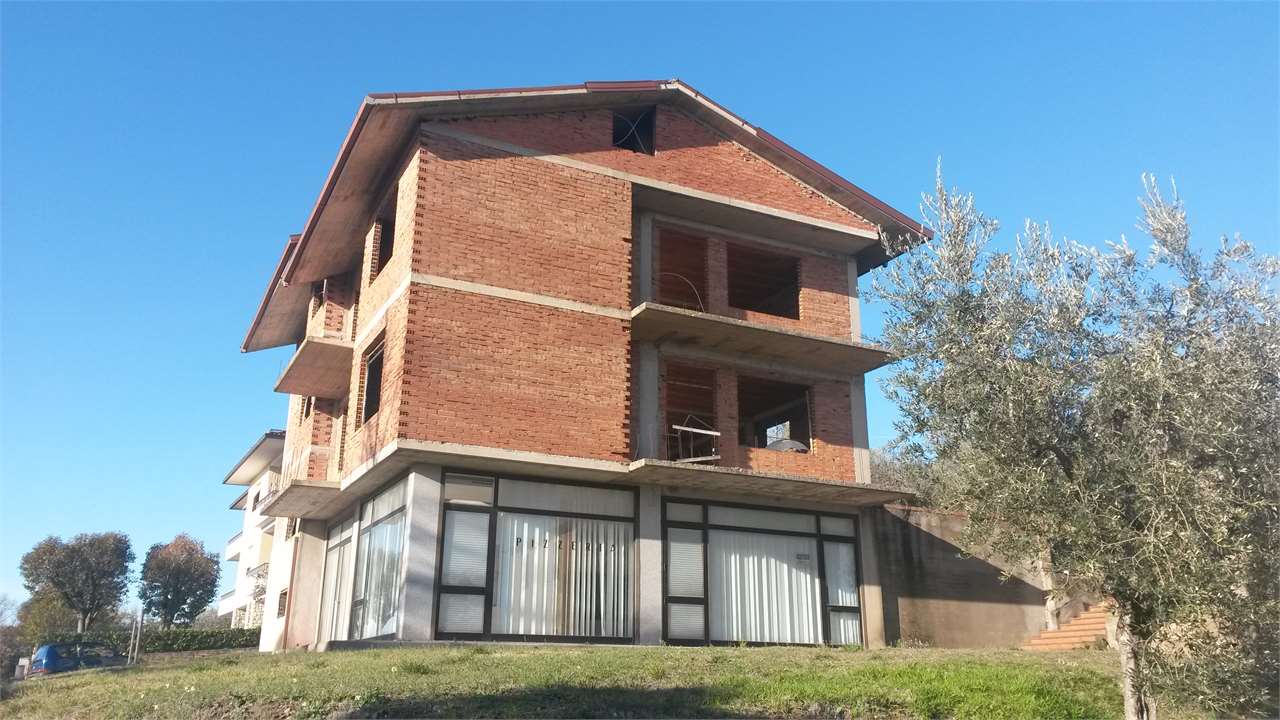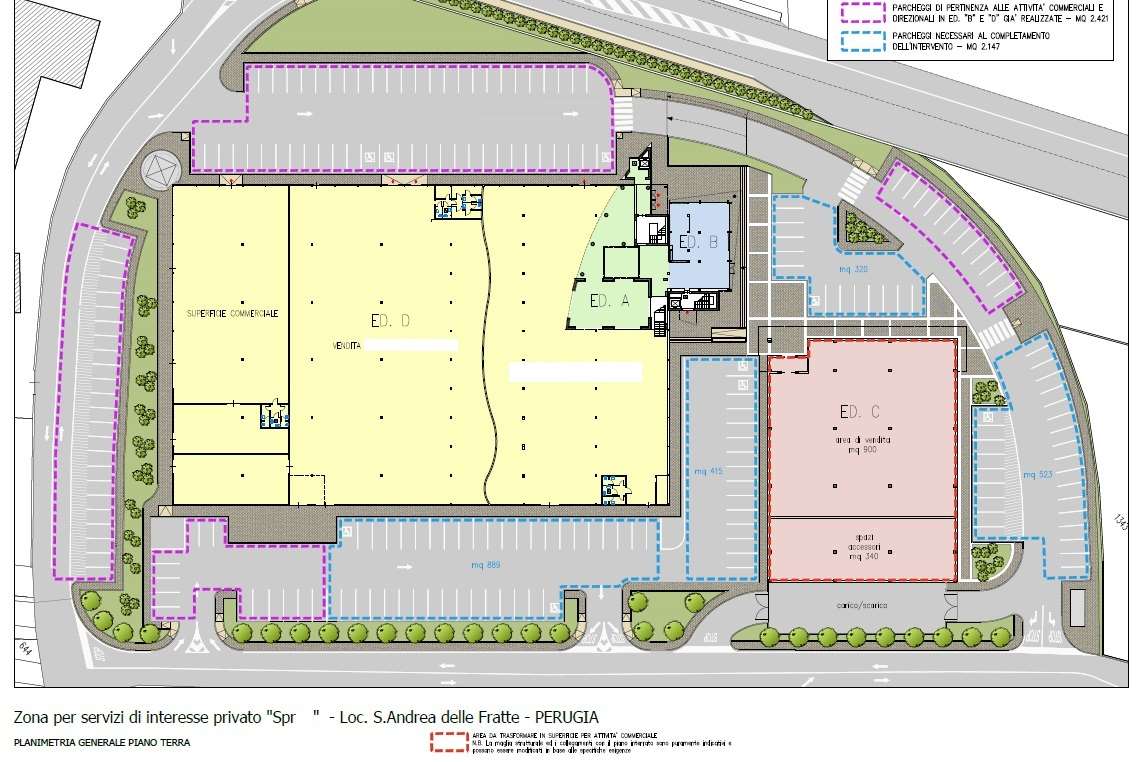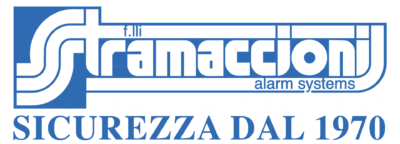Casa bifamiliare con garage e terreno edificabile
119.000 €Descrizione
Colle Umberto, in a semi-detached house divided horizontally, built in 1967, consisting of ground floor with storage rooms and garage, first and second floor with two apartments; in addition to a common courtyard, private garden with annex and a plot of building land. The property for sale here is: - Apartment of approx. 117 sqm located on the second floor (top floor) with a classic Italian layout, and consisting of: entrance, large living room, kitchen, balcony of approx. 6.00 sqm, hallway, 2 double bedrooms, single bedroom, bathroom with window. - Storage room of approx. 37 sqm on the ground floor, with fireplace and bathroom. - Garage of approx. 16 sqm. - Annex of approx. 24 sqm. - Exclusive courtyard of approx. 183 sqm. - Building plot of approx. 268 sqm with a capacity of approx. 403 cubic meters. Excellent exposure, independent heating, no condominium fees. There is a well in the common courtyard next to the building. Finishes: the entrance door and doors are in wood, the windows are in wood with double glazing, mosquito nets, PVC shutters, the floors are all in single-fired tiles and marble. Residential and quiet area; there are public parks, supermarkets, post office, pharmacy, churches, nurseries, and schools. For information and appointments call Michele Merli 335.5636.517 All data related to the property has been provided in good faith by the owner and do not constitute a contractual element, therefore the real estate agent assumes no responsibility. For information and appointments call Michele Merli 335.5636.517.
Accessori
Maggiori dettagli
- Immobile Residenziale
- Vani: 4
- Classe Energetica: F
- Dimensioni immobile: 120 M2
- Piano Condominio: 2
- Livelli Interni: 1
- N. Bagni: 1
- Tot. Camere: 3
- N. Box Auto: 1
- Mq Cantina: 37
- N. Balconi: 1
- Mq Balconi: 6
