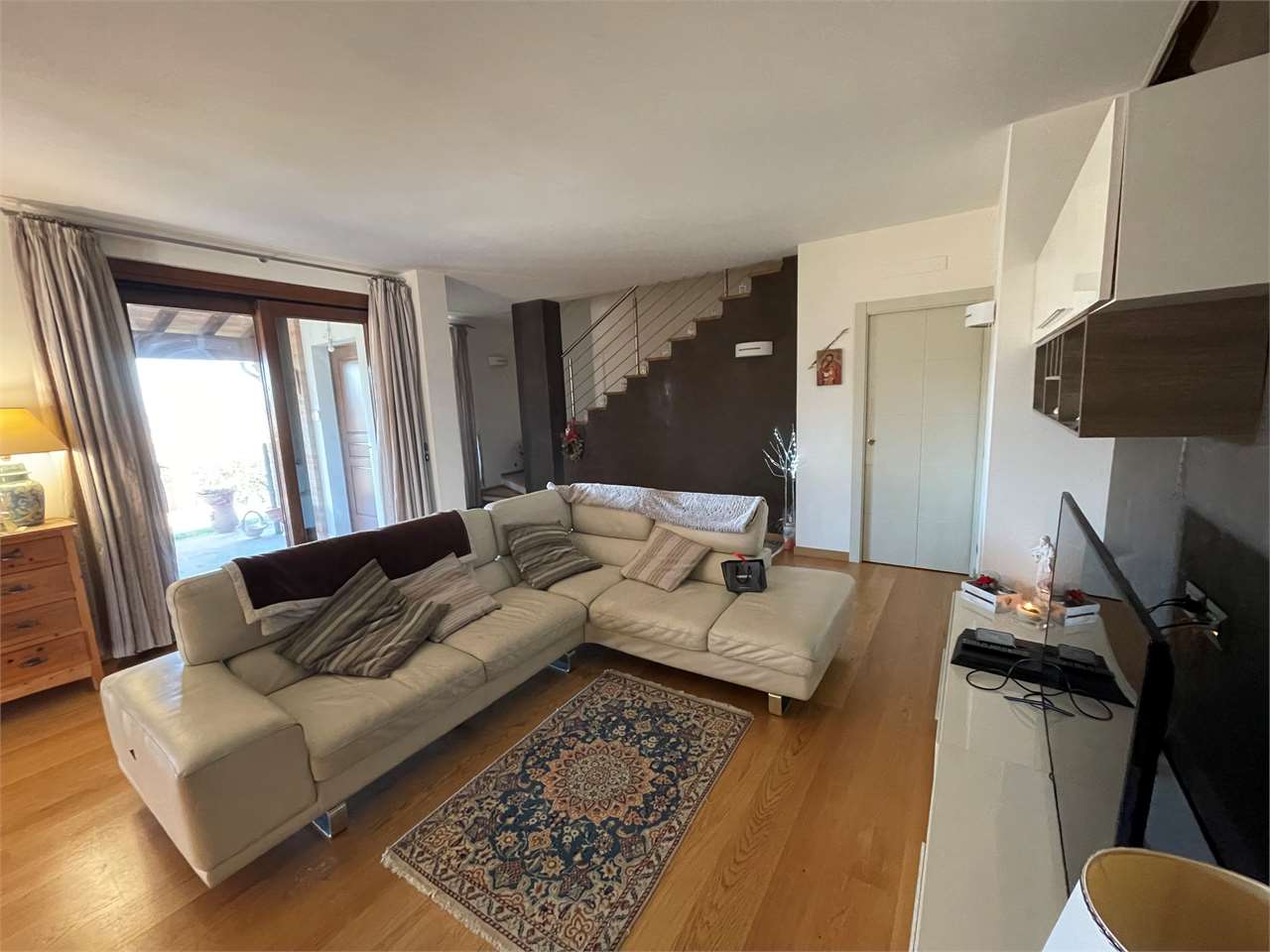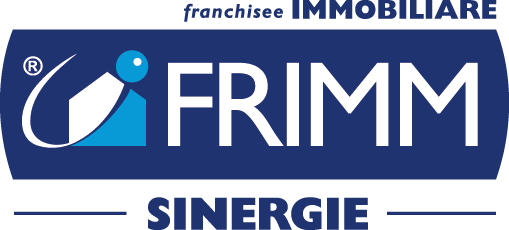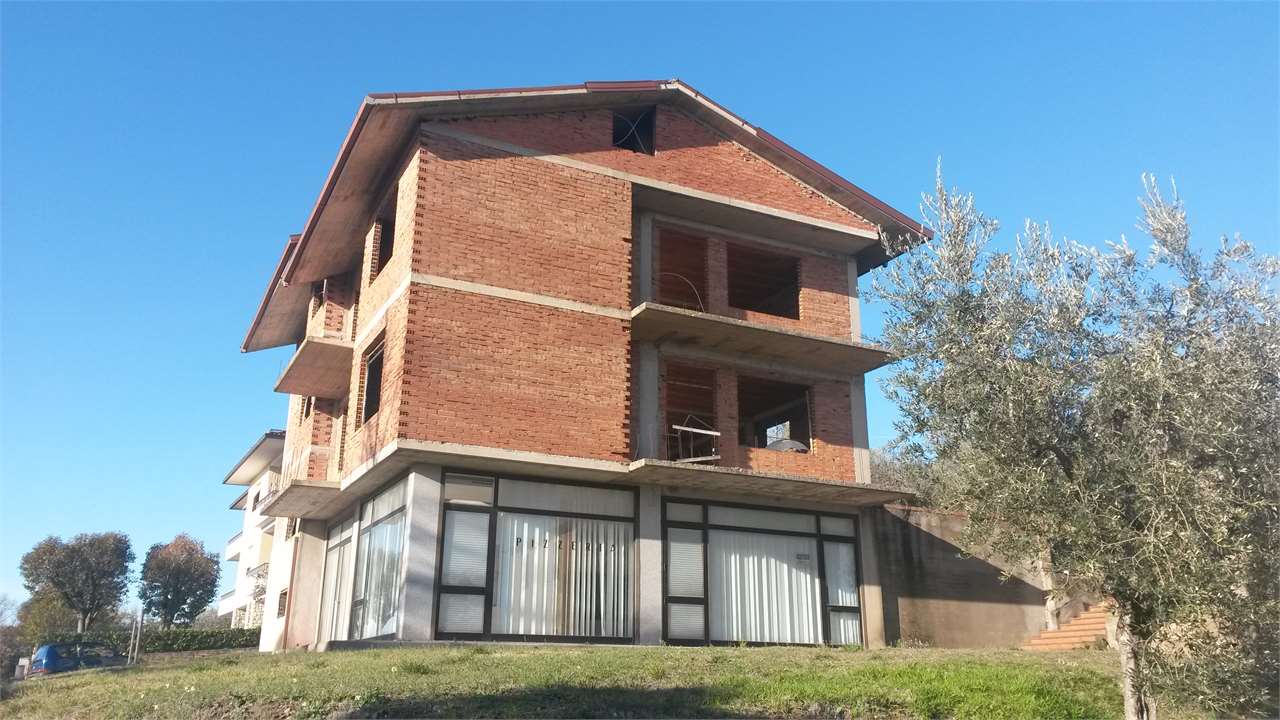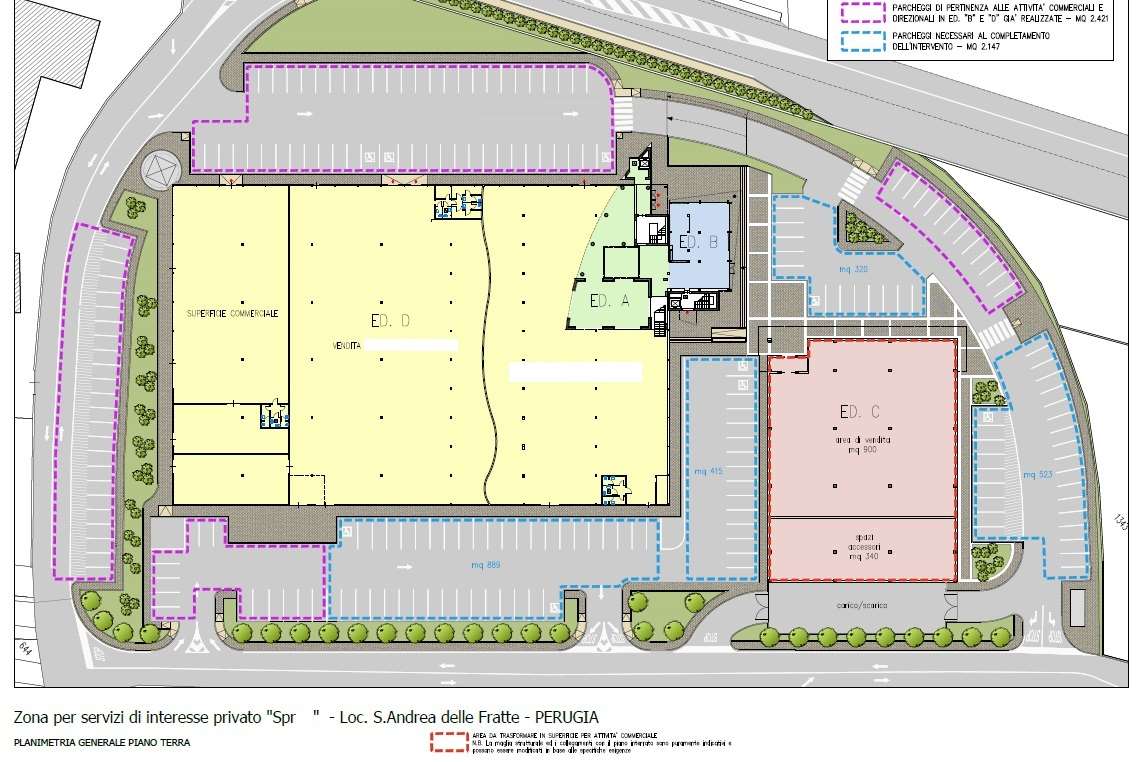Villa Bifamiliare di nuova costruzione
430.000 €Descrizione
Elegant newly built semi-detached villa, located in Perugia in the renowned Pila area. This prestigious residence, classified in Class A1 for energy efficiency, is an ideal solution for one or two families who wish to live in a high-level environment. Ground Floor: The main entrance leads to a large bright living room with a fireplace, ideal for moments of relaxation and entertainment. The modern and functional eat-in kitchen adds a touch of elegance. The sleeping area has a hallway that connects two welcoming bedrooms and two finely finished bathrooms. A porch and surrounding garden complete the ground floor, offering a perfect outdoor space for moments outdoors. First Floor: An internal staircase leads to the first floor which houses a large living room with kitchenette, a bedroom perfect as a study or guest room, and a spacious master bedroom with private bathroom and walk-in closet. This top boasts a unique brightness and a modern design. Basement: The basement features a large rustic lounge with fireplace, ideal for family gatherings or special events. A bathroom, a laundry room and large storage spaces complete this area. The generously sized garage and the heating room contribute to the functionality of the residence. Equipment and finishes: The villa is like new and boasts a cutting-edge home automation system for control and security. The underfloor heating, present throughout the house, guarantees comfort and energy efficiency. The high-quality finishes give a touch of luxury to every detail. This villa represents a one-of-a-kind opportunity, combining modern comfort, refined design and energy efficiency in one of the most sought-after areas of Perugia. Contact us today to schedule a visit and discover the beauty of this extraordinary residence.
Accessori
Maggiori dettagli
- Immobile Residenziale
- Vani: 9
- Classe Energetica: A1
- Dimensioni immobile: 300 M2
- Livelli Interni: 3
- N. Bagni: 4
- Tot. Camere: 4
- N. Box Auto: 1
- N. Posti Auto: 2
- Mq Cantina: 20
- N. Balconi: 2
- Terrazzi: 1






